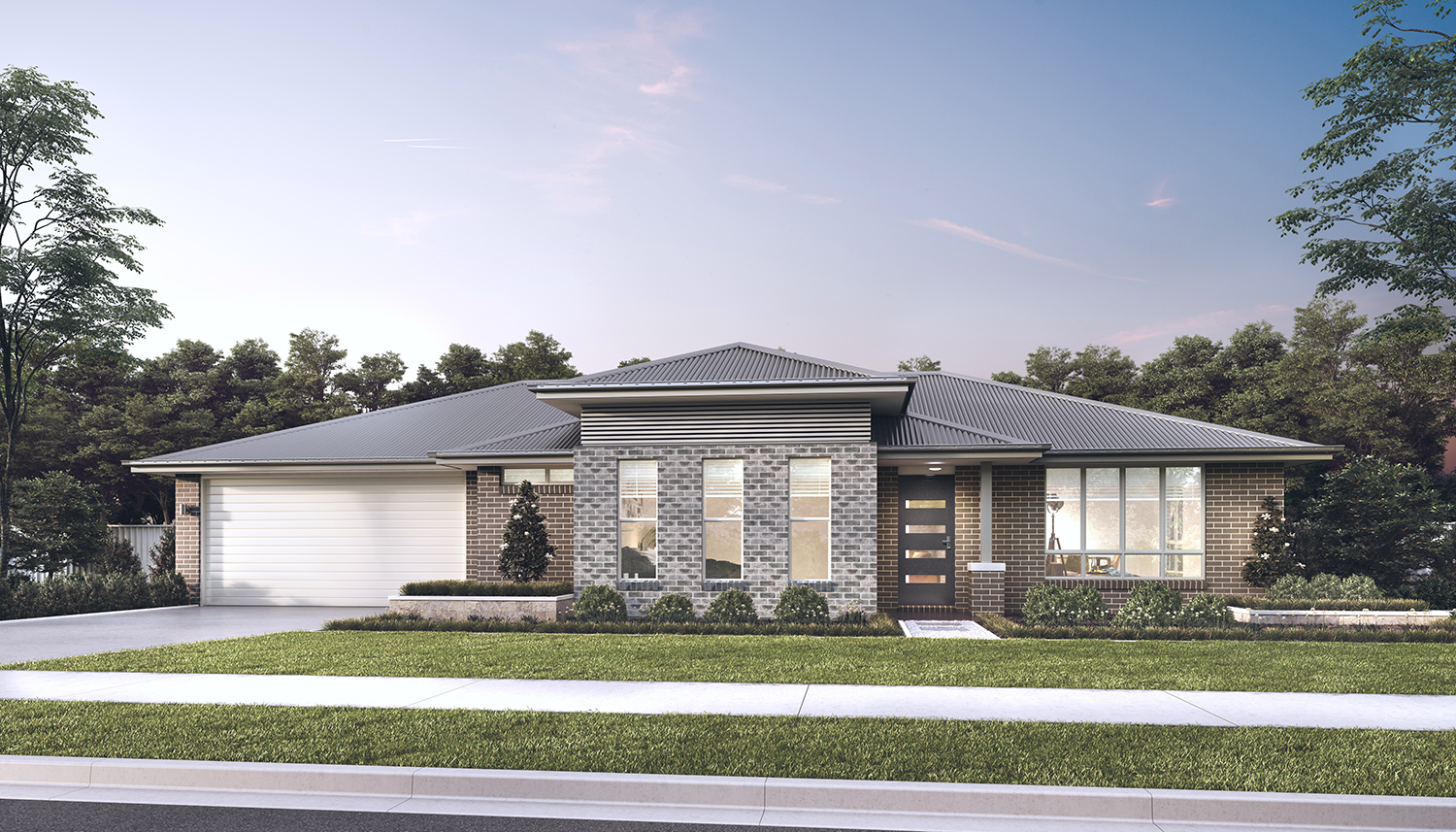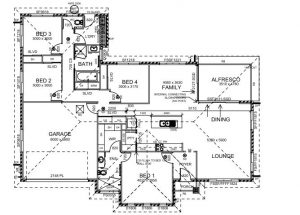Style and sophistication
You’ll love coming home to this stylish family home in Eli Waters. The Nicola 209 is packed full of great design elements, from the grand street presentation with symmetrical roof line and raised portico to the double stacker doors opening to the rear alfresco.
The large, north/east facing open plan living area is the main feature of this home, While the centrally located kitchen makes entertaining a breeze. Double stacker doors open the living areas directly onto the under roof alfresco.
The main bedroom is located at the front of the home and includes a generous sized ensuite and walk in robe. The 3 other bedrooms all have built-in robes and are located towards the back of the home, separate from the living areas. This home has just about everything you need to move straight in with fences, turf, driveway, and floor coverings.
Sited on a 606m2 block this spacious family home has 4 bedrooms, 2 living areas, under roof alfresco, plus secondary street access with room for a pool in the back yard. Now under construction, this home is due to compete in July 2020.
To arrange a private viewing phone Rod on 0408 619 491.
Images of indicative of the Nicola design, but may not be of this specific property.


